3D Printed Houses: A Closer Look at Completed Projects from Around the World
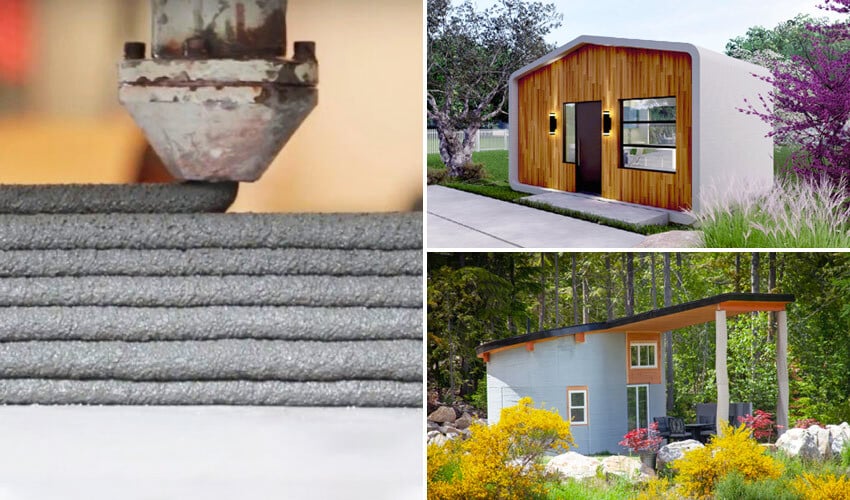
As you may know, additive manufacturing is becoming increasingly important in the construction market. The new technologies make it possible to create more complex shapes, build walls faster, and reduce labor costs. Many construction companies have already started to 3D print buildings or houses. Be careful, however, with the term 3D printed house: In most cases, only the walls are made by a 3D concrete printer, that prints them layer by layer. That in itself is already quite an innovation that has made it possible to build homes in hard-to-reach, disadvantaged, or conflicted areas. These days, we are starting to see more and more 3D-printed houses being inaugurated and the first families are starting to move in. Yet, at this point, it is still difficult to assess the sustainability of such a structure, and only time will show if this manufacturing method is more viable altogether. However, we can already share with you some 3D printed house-projects that have been completed around the world.
A 3D Printed House in Japan
In less than 24 hours and for less than $25,500, the company Serendix designed this small house with 3D printed walls. Even if it’s hard to imagine that anyone could live in it, the project is still interesting and shows all the agility of 3D concrete printing. With a surface area of only 10 square meters, the structure has a honeycomb shape and no reinforcements. Serendix’s objective is to create emergency housing in times of crisis, as earthquakes and typhoons regularly hit the country. It took three hours to assemble the different 3D printed parts and a total of 23 hours and 12 minutes to get the final result.
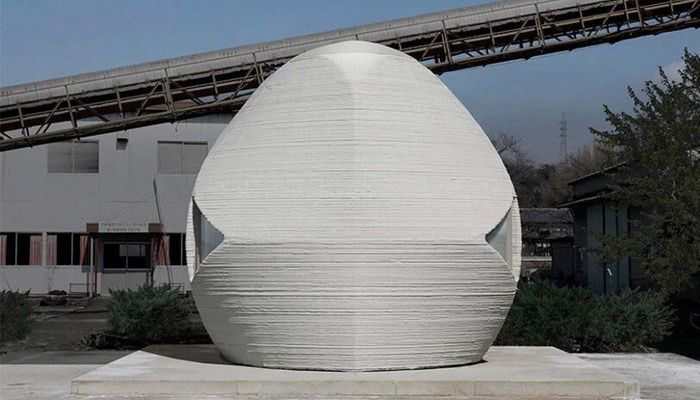
Alquist 3D and the Virginia Project
U.S.-based Alquist 3D recently announced the launch of one of its new projects for 3D printing homes. Located in the state of Virginia, the 200 homes that make up the project will be created through additive manufacturing with the aim of reducing the overall cost of infrastructure in communities with economic problems. According to the company, which specializes in 3D printing houses with concrete, this initiative is intended to be one of the largest housing construction projects, with Pulaski and Roanoke being the first cities to be chosen for it, due to the growth in demand for housing that these areas have experienced in recent years. After completing the project for Habitat for Humanity, this new idea now aims to help the company expand further into the 3D construction market.
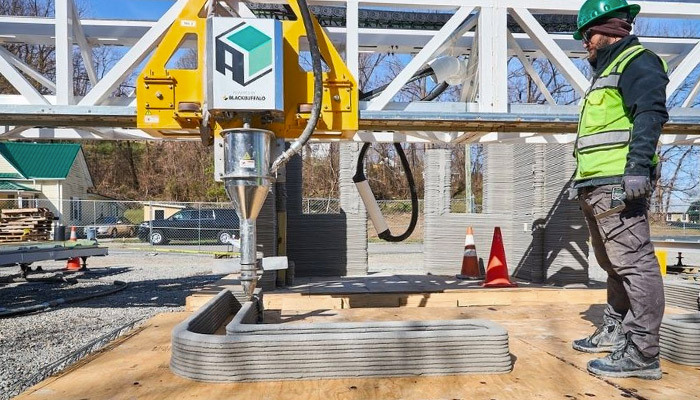
The Fibonacci House, the First 3D Printed House on Airbnb
The next house on our list is interesting not just for its design but because it holds the distinction of being the first fully 3D printed house to be listed on Airbnb. Twente Additive Manufacturing (TAM), one of the leading companies in concrete 3D printing, created this home in a spiral shape following the Fibonacci sequence, a famous mathematic sequence also known as the golden ratio that often occurs naturally, giving the home its name. The spiral allows for the progression of space from the wide-open exterior to the closed and warmer space in the tightest part of the spiral. The tiny home is available for rent for a minimum of two nights in Proctor, British Columbia, Canada on Airbnb for about $128 a night.
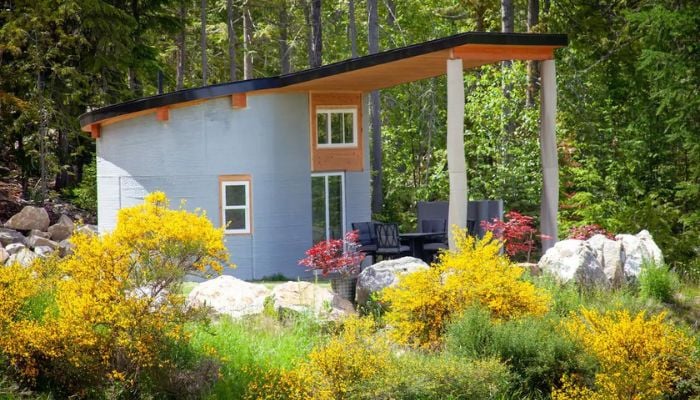
Mvule Gardens is Africa’s Largest 3D Printed Housing Project
Continuing the trend of 3D printed houses being used for affordable housing, Mvule Gardens is a neighborhood consisting of 52 houses, it is Africa’s largest 3D printed affordable housing project. Built by 14Trees, a joint venture between Holcim, a global leader in sustainable construction solutions, and CDC Group, the UK Government’s impact investor, the project hopes to address the housing shortage in Kenya. The homes were built using the BOD2 printer from COBOD and a 3D printable dry mortar called TectorPrint from Holcim, ensuring that the houses are adequately strong and can be made with a reduced carbon footprint. Both two-bedroom and three-bedroom homes are available and 14Trees notes that they hope they will help to make green, low-income and affordable housing a reality for Africa.
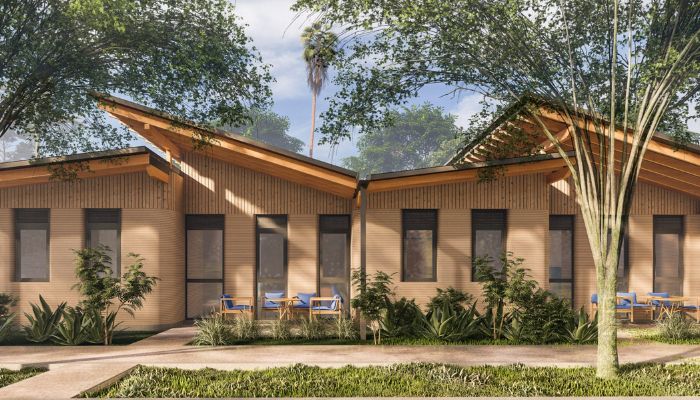
Azure 3D Printed Homes for Sustainable Construction
With the goal to develop homes faster, more economically, and with less environmental impact, Ross Maguire and Gene Eidelman brought Azure 3D Printed Homes to life in 2019. By combining years of experience in building and developing properties all over the world, the company has already been able to 3D print several environmentally friendly houses. The company uses recycled waste materials to create the structure of the houses, which are then produced with a large-scale 3D printer in only 24 hours. Azure 3D Printed Homes offers a variety of backyard offices and homes, one example is its Azure Marina Model. This 360 SQ/FT studio consists of a bedroom, kitchen, and bathroom, and can be customized and ordered on the company’s website.
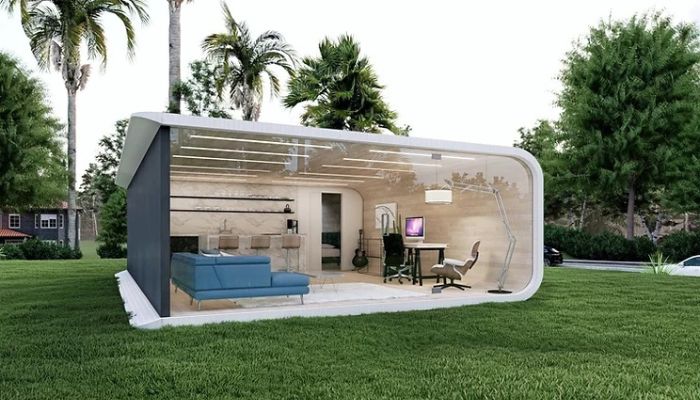
Habitat for Humanity Uses AM For Homes in Low-Income Areas
Atlanta-based nonprofit organization Habitat for Humanity has been able to support millions of people all over the world by helping to construct and preserve houses and shelters. Last year, in 2021, the organization finalized its first house using 3D printing technologies. The 1,200-square-feet house that is located in Williamsburg, Virginia, was the first 3D printed house to be owner-occupied in the United States. To create the house, Habitat for Humanity partnered with 3D printing home construction company Alquist 3D, which used a large-scale 3D concrete printer to produce the house in only 28 hours. The home features a kitchen, three bedrooms, and two full bathrooms. The nonprofit also has been working on building 3D printed houses in other states including Arizona.
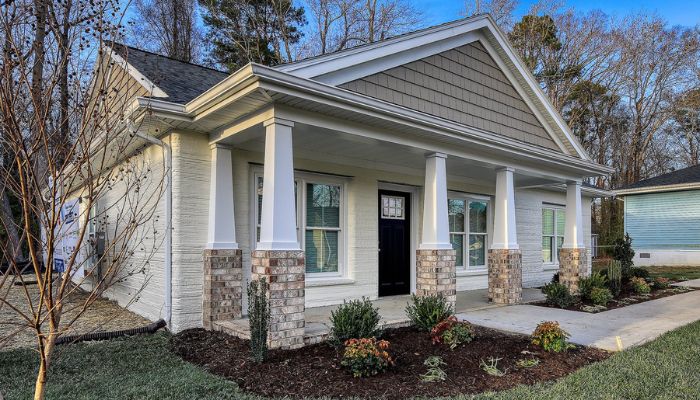
House 1.0, Europe’s First 3D Printed Tiny House
The House 1.0 is the first 3D-printed Tiny House in Europe. It was made by Danish 3D printing startup 3DCP Group using concrete 3D printers. The company’s goal with this house is to build better, faster, greener, and reduce the amount of effort required in the construction process. The Tiny House is designed to be as cost-effective as possible and to provide owners with all the necessary amenities despite its small size of only 37 m2.
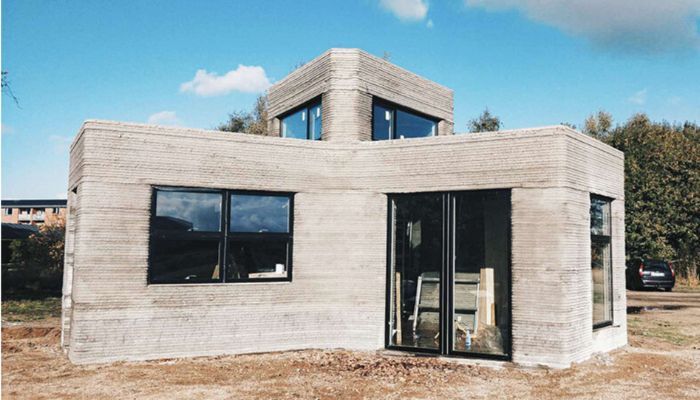
SQ4D Puts the First 3D Printed House on the Market
SQ4D is a company that has completed the construction of the world’s largest known 3D printed house. The house, which was printed and built entirely on-site, is approximately 180 m2 in size and required only forty-eight hours of printing time, which was spread over a period of eight days. The materials used in the manufacturing process had a total value of less than $6000. The company continues to strive for innovation and plans to cut the printing time in half for subsequent projects in the future.
Prvok, the 3D Printed Houses in the Czech Republic
Whether in the countryside, in the city, or even on water, the 3D-printed house called Prvok was born in the Czech Republic and was created through the collaboration of Buřinka, a visionary company from the construction sector, and sculptor Michael Trpák. Built of concrete, the house can be printed in just 22 hours due to the printing speed of 15 cm per second – and with a size of 13.35 m x 3.5 m x 3.1 m. The robot arm thus produces a living area of 43 m2. With a total of three rooms – a bathroom with toilet, a living room with kitchen area, and a bedroom – the building can even be solidified on a floating hollow body, making it habitable on the water all year round.
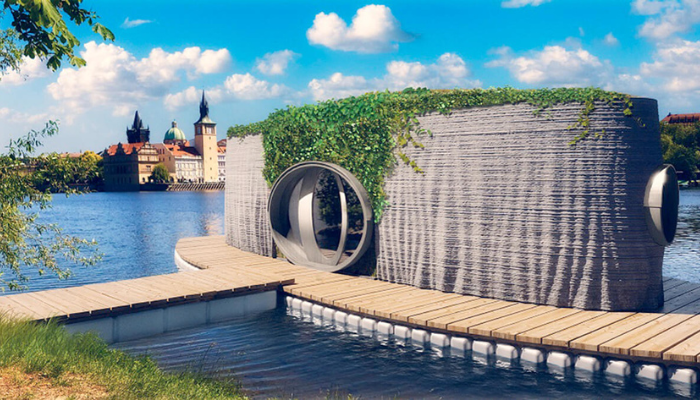
Viliaprint, the Project Combining AM and Conventional Construction
This project combines additive manufacturing and conventional techniques for building houses. The project called Viliaprint was inaugurated in June of this year in the French city of Reims, more precisely in the eco-district there called Réma’Vert. A total of five houses, with each having living spaces ranging from 77 to 108 m2, were built thanks to the collaboration of stakeholders. The promising project aims at improvements in social, economic, and sustainable aspects. In the 3D printing process, which did not take place directly on site, the designers behind the 3D printed homes placed particular emphasis on concrete that dries as quickly as possible after each layer is applied so that it can hold its own weight.
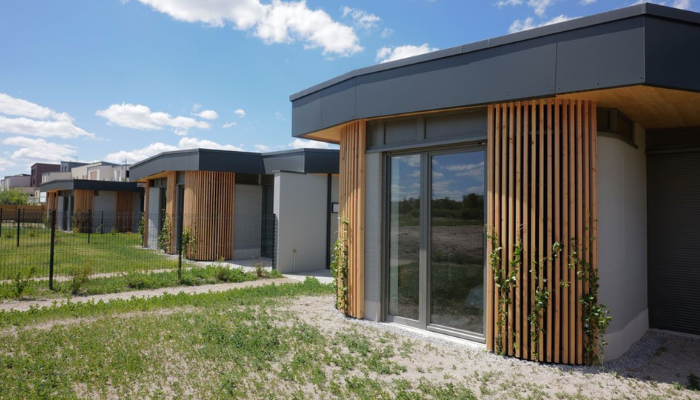
COBOD and PERI Partner for Incredible Houses Build Using AM
PERI is a company founded in 1969. In 2018, the group acquired a minority stake in COBOD, a leader in 3D design, and since then the two companies have been working together. In 2020, they built the first 3D-printed house in Germany and the largest apartment building in Europe. The house, printed in the Rhineland region of North Westphalia, is a 160-square-meter, two-story single-family home with three-layer insulated cavity walls. The COBOD BOD2 printer was used for the construction, which is characterized by its ability to extrude concrete at a speed of up to 100 cm per second, resulting in the desired project size, smooth and straight walls, and the highest quality requirements. With the CODOB printer, it is possible to build up to 300 square meters on 3 floors at an unprecedented speed. PERI firmly believes that 3D printing will one day, revolutionize the construction industry.
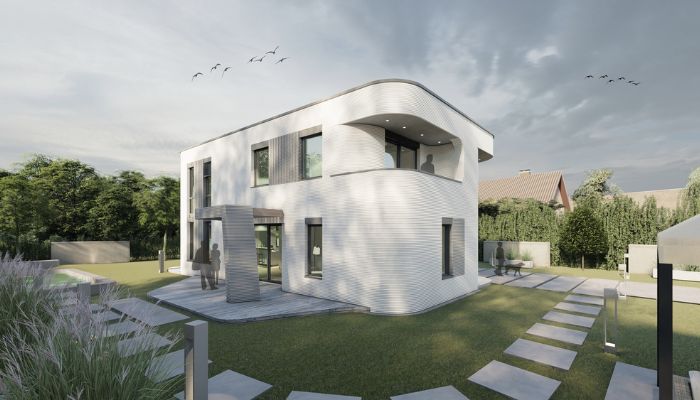
Project Milestone, the 5 3D Printed Homes in the Netherlands
This next housing project is located in the city of Eindhoven in the Netherlands. It consists of five 3D-printed concrete houses. Although the houses have already been sold, you can rent them from a real estate company. Each of them is made of 24 individual concrete pieces that took 120 hours to print layer by layer. These 24 pieces were then moved to the location where the house is currently located and assembled, attached to the foundations, and fitted with a roof, windows, and doors. The buildings have a futuristic design, which makes the houses look like they are abandoned, reminiscent of rocks in an oasis surrounded by trees. The houses meet the ultimate comfort needs and were built in a sustainable and energy-efficient way. The surrounding area is bright, yet quiet, and provides a great place to relax.
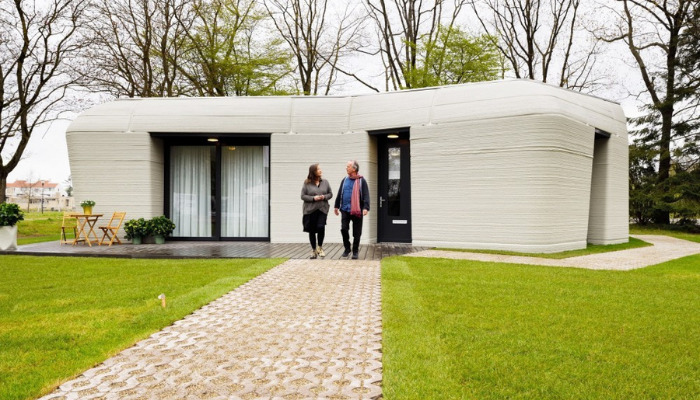
What do you think of these different projects? What is the impact of 3D printing in the construction sector? Let us know in a comment below or on our Facebook and Twitter pages! Sign up for our free weekly Newsletter, all the latest news in 3D printing straight to your inbox!







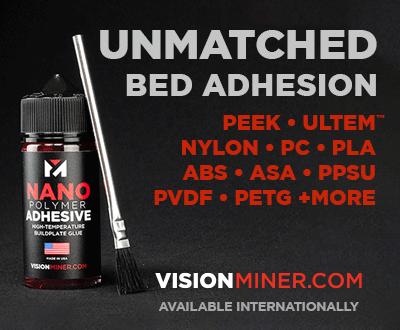
The honesty in your reporting is refreshing. None of the structures shown are “100% 3D Printed”. None of the roofs nor floors are 3D products. In most cases, not even the interior partitions are 3D printed. I especially found it interesting that only one example spoke of the overall timeframe of the whole project and it stated that while the exterior walls went up quickly, the total structure still took over 4 months to complete.
I also noted that only one of the structures spoke of any insulation in the building envelope. A concrete building in extremely hot or cold environs will require abnormally high HVAC to remain habitable – hardly “sustainable”.
I did not see that these buildings are designed to resist high wind loading (hurricanes or tornadoes), nor do they appear to be able to resist a significant seismic event.
So, with combustible and termite vulnerable roofs and interior partitions, without adequate insulation, and without structural capacity to resist high winds and seismic events, the use of the terms “sustainable” & “affordable” seems to be inappropriate; at least today with the presented state-of-the-art of 3D Printing in Buildings.
As the Engineer of Record for BioHome3D, the world’s first 100% biobased Additively Manufactured house, I can assure you I take all of your commented issues very seriously. We 3D printed all sides including the walls, roof, floors, and interior walls. We finished the floors with various traditional wear surfaces, including wood flooring and tile, to demonstrate versatility, but the floor structure and insulation cavities were 3DP. We finished some walls in gypsum to demonstrate versatility in finish options, but the structure and insulation cavities are 3DP. Our insulation value is completely customizable based on location, with our Maine location meeting Maine Housing Authority recommendations. To get our home approved by local empowered code officials we demonstrated compliance with all structural codes for our location including wind and seismic, snow, and thermal. And due to 3D Printing, this can be easily customized for almost any location including seismic zone E and hurricane force winds.
I’m working on a 3D printed house for Habitat for Humanity Central AZ in Tempe AZ.
I’ve been there throughout the entire project.
Peri – printed our house.
Completed printing June 17th of 2021.
We just now have trusses and are beginning to put on the roof plywood.
Fascinating to watch the printer, long way to go to be competitive with conventional sticks and bricks. Looking forward to seeing the improvements in the process.
That’s pretty cool. I was living there when you were working on it. I would’ve checked it out if I knew. Could you comment more on the competitiveness and what you think need to be done? Thanks!
The 3D print process is exciting to me. Less room for builder area. My last home was built with concrete blocks and withstood two hurricane Fives in St. Croix.
I’m assuming that the special concrete used will have the same weight and hardiness of concrete blocks? I’d like to try one on my lot in the islands.
Wow impressed the 3d houses that are shared by you around the world. By the way which one is the most expensive?
Thanks for sharing and i am really excited to read more of your blogs. I’m assuming that the special concrete used will have the same weight and hardiness of concrete blocks?
Can you suggest 3d printed houses for my conjoined twins?
Other concerns would be earthquake resistance. Is the material strong and durable enough to withstand hailstorms, fires , dust storms, etc. Would the buildings sway if an earthquake occurred? In California for example. I lived through the one of the worst earthquakes. I truly believe that the wood and concrete material along with deeply rooted trees surrounding the building, really saved me and the neighbors from devastating damages.. Sadly, others who lived elsewhere were not so fortunate.
There is no basement for residents to protect themselves from tornadoes. Can basements be made as well? Is there a foundation and if so, how deep into the ground does it go. We all know buildings can be lifted right off their foundation.
Pop ups are fine, concepts are so cool, but are they practical for Senior citizens, those with disabilities, people who have animals that need to escape safely, yet quickly if need be.
Also…regarding safety and protection, how secured are these beautiful concepts from preventing easy break-ins? I know the logic of securing your windows, etc. I get that. But, how strong are the windows, roof, excetera, and is there an exit way out? I would like to see an simulated video of what would happen in certain weather conditions. I’m sure that would be stretching it a bit, however it would be nice to see.
Just some thoughts.
Those houses look really nice! And so Classy too!
Thanks for sharing fascinating projects that showcase the potential of this innovation and offer exciting possibilities for building homes or a home studio, as in my case.
I’m fascinated by the 3D printing process. less space for construction sites. Built with concrete blocks, my previous house on St. Croix weathered two hurricane Fives.
I take it that the usage of special concrete will result in blocks of concrete with the same weight and durability? On my lot in the islands, I’d want to attempt one.
Thanks for sharing fascinating projects that showcase the potential of this innovation and offer exciting possibilities for building homes or a home studio, as in my case